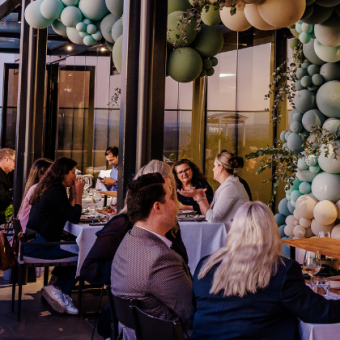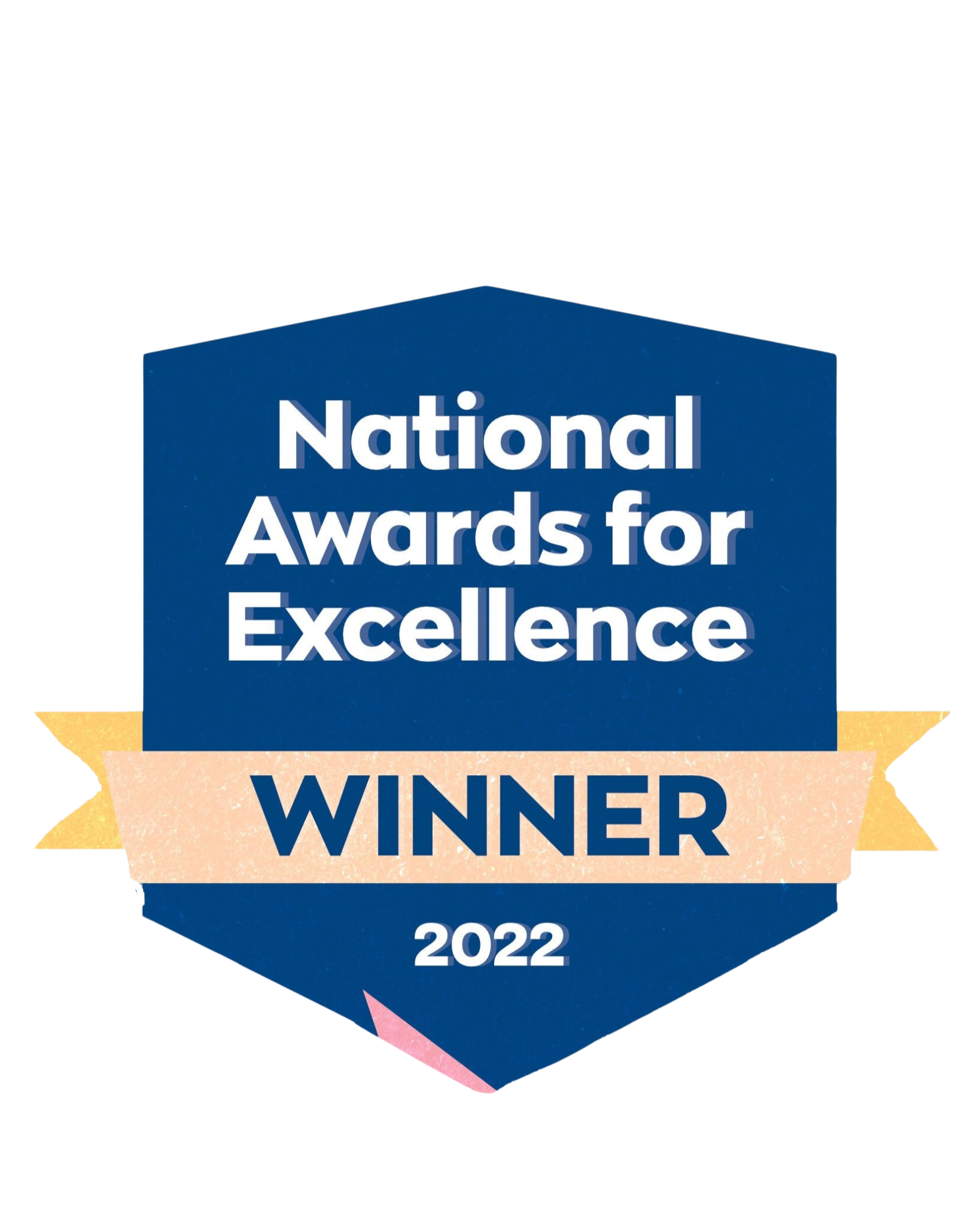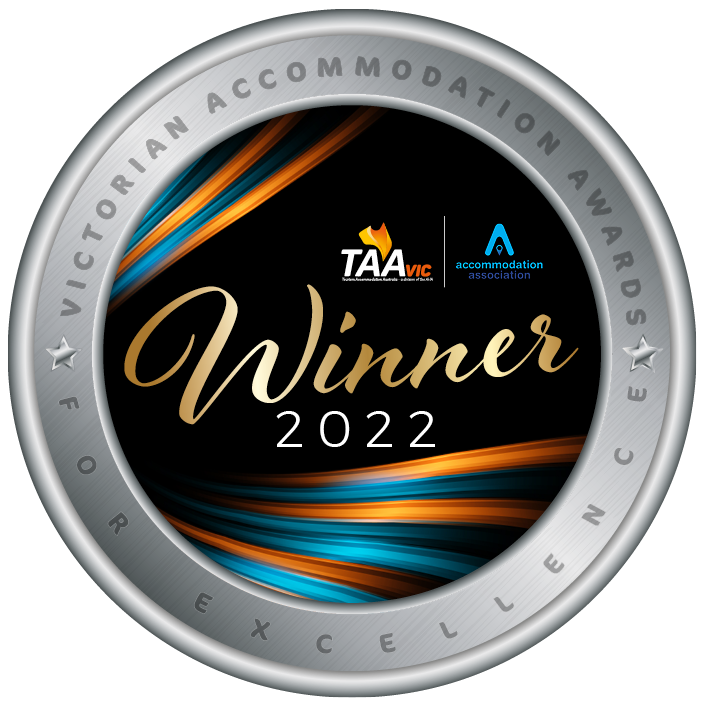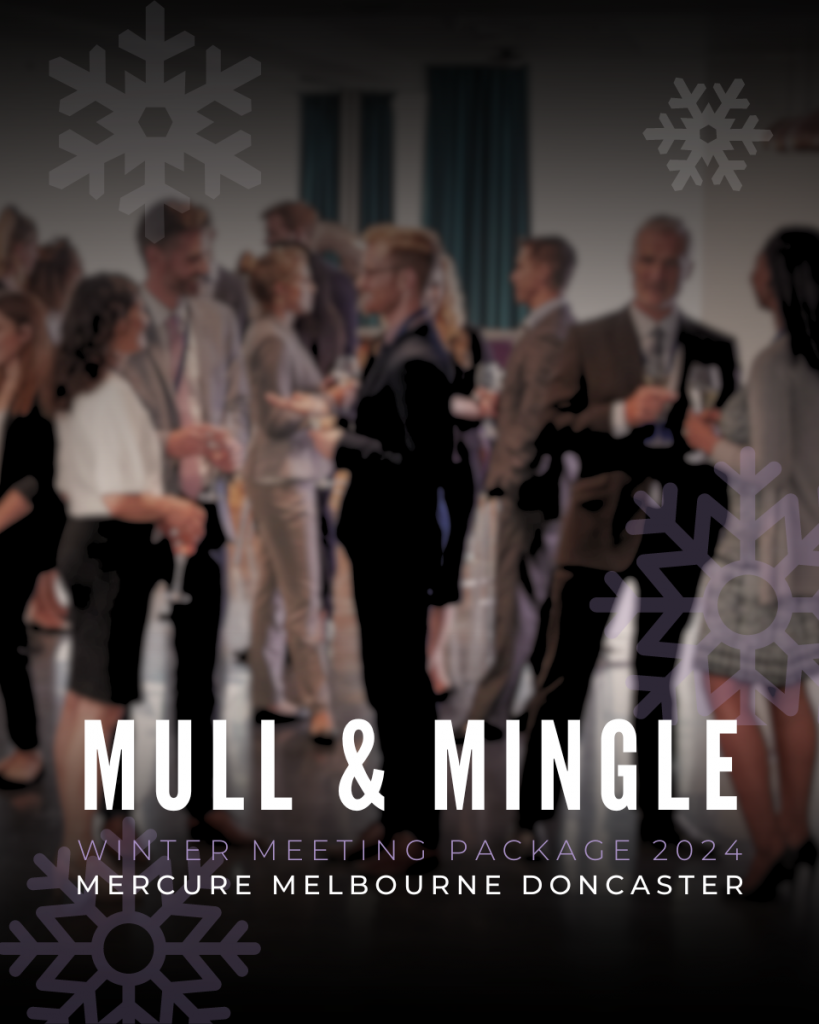Mercure Melbourne Doncaster - Luxury hotel - Tramway Room
Mercure Melbourne Doncaster
- English
- See this hotel on all.accor.com or brand website in other languages :
Tramway Room
Tramway Room, located on level 3 of the Mercure Melbourne Doncaster has been designed with modern sophistication, convenience, and digital connectivity in mind. Tramway Room is both versatile and sleek, bathed in natural light, with the convenience to be split into 2 smaller rooms, accommodating 6 pax in each, or 1 large boardroom for up to 12 pax. The modern design and elegance of this space also make it the perfect venue for intimate dinners for up to 20 guests.
Tramway’s location makes it ideal for events seeking a touch of privacy, with direct access and a pre-function lounge that can be used for breakout spaces and arrival tea and coffee. The bespoke wooden boardroom table and leather executive chairs complement the room’s modern design. The digital connectivity throughout the room allows for seamless hybrid video conferencing and presentation across the room’s two high-definition screens.
Features of the room
- Tv Screens
- Pillarless of th
- Versatile configurations
- Dividable into two smaller rooms
- Ceiling-to-floor glass windows
- Smart Audio Visual System
- Air-conditioning & heating
- High-speed Wi-Fi
- Natural lighting
Earn points for every meeting and event you book
Stay with us after your event
All of Mercure Melbourne Doncaster’s meetings and events spaces are located on the 3rd floor of the hotel, ensuring ease of access for in-house guests. With our 183 sophisticated guest rooms with deluxe suites, guests are invited to enjoy resort-style guest amenities which include an indoor pool with a fully-equipped fitness center.
With diverse function spaces and unobstructed views, the Mercure Doncaster is the best venue for your event.
Contact our events team to find out more about event packages. To discuss the event’s accommodation please contact our team for the best available discounted rates for your quests.
See each section below to view the capacity and dimensions of the room to suit your next function or meeting.
 |
 |
 |
 |
 |
 |
 |
|
|---|---|---|---|---|---|---|---|
| Meeting room name | Theater | U-shaped room | Meeting room | Classroom | Banquet hall | Height | Surface |
| Tramway Rooms 1+2 | - | - | 12 | - | - | 2.583 m 8.47 ft |
46 m² 495 sq. ft. |
Special Offers
-

EOFY Packages for Your Team
Celebrate the End of Financial Year in Style at Mercure Melbourne Doncaster At Mercure Melbourne Doncaster, we believe that every milestone deserves a memorable celebration. As...
Read more -

Mull & Mingle Meeting Package
Mercure Melbourne Doncaster Hotel invites you to experience the magic of winter with our exclusive “Mull & Mingle” corporate package. From June through August, immerse...
Read more
Mercure Melbourne Doncaster
★
★
★
★

6 Tower Street , 3108 Doncaster ,Victoria Australia
Tel: +61 (03) 9843 8900
Email: HB322@accor.com






Follow us
Stay in touch and connected to all the news and happenings.